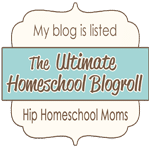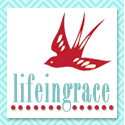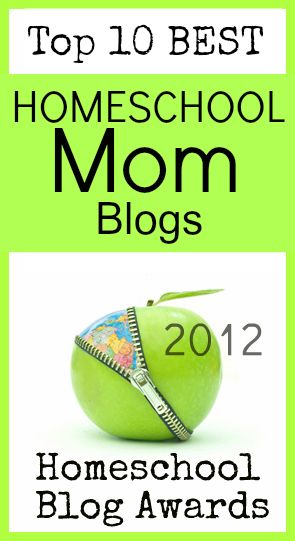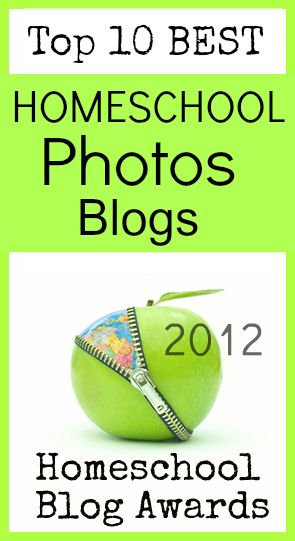Welcome, thanks for stopping by! Today everyone is showing off where they do school.This is definitely one of my favorites. Where do you
“do” school? At a desk, at the table, or on the couch? I like to take a peak inside everyone else’s houses and see how things are set up. Okay, enough suspense already, let’s take a look around our house…
When you walk in the front door into the foyer you see our hutch that I have repurposed as our supply cabinet. Inside here you will find glue sticks, glitter, crayons & markers, construction paper, manipulatives, and a whole lot of craft supplies. I have moved this hutch plenty of times back and forth and I
think its resting spot will be in the foyer for now. See that cute little toddler? That's McKenzie when she was 10 months old. Sigh, they grow so fast!
To the right of the entry foyer is the home library / computer area. Up on top of the shelves is where I store the Sonlight Core binders, Tapestry of Grace Binders, Reading & Science schedule binders and the girls yearly work binders. We also have science kits, Saxon Math kits, and magazines. At the top to
fill maximize the empty space I plan on hanging up McKenzie’s alphabet creations and maybe some art work. I saw this idea over at Heathers from
Timeless and Treasured, be sure to go check out her basement schoolroom,
LOVE IT!
This room has gone through many different changes and purposes over the last 6 years.
2009-2011 schoolroom
2011-2012 schoolroom
2012- 2013 schoolroom
Behind the front door is our All About Alphabet wall.
To the left of the foyer is our current school room. This is where the majority of the school work and art & crafts are done. The Lt. is still planning on making me another bookshelf for the missing space to the right…he has just been really busy with work. Right now filling the space is a repurposed cart that I bought from my friend Michele. I still need to decide what color I am going to paint the bookshelves but I am kind of liking the natural for now.
Montana & McKenzie each have a desk at the windows while Madison & Mikayla sit at the table.
That old dresser in the corner that holds extra supplies and whatnot has a date with some paint sometime soon. I am thinking of a pretty bright Robin's Egg blue that I saw at Lowe’s (can’t remember the name of it off hand). I will keep you updated though.
This room has also gone through many changes also:
2012 – 2013

2013 - 2014
Here is a peak at where I do all my blogging and computer work. This little area is the breakfast nook that I have turned into office space complete with chalkboard wall. Our dining room table is too big for the space so this office area works for me now.


So, that’s it…thanks for stopping by, I hope you enjoyed the tour. If you want to see more ideas, head on over to the The Schoolhouse Crew or the
iHomeschool Network and check out some more rooms. You can check out our
2014-2015 Plan of Study in this post. Make sure you come back next week to see my students all dolled up for picture day!
































![School Rm Update Aug_2010 107_thumb[1] School Rm Update Aug_2010 107_thumb[1]](https://blogger.googleusercontent.com/img/b/R29vZ2xl/AVvXsEg1UmdeqekgQoOnDyqJvS6NDdhyphenhyphenDu8XUYI8QX5GY6NKGrWt226YQrLbtbP4BAF1f3bvQHmjWH5U_qLiawrvSfQr-Y_BkcVHjoUFFqJDRLt3dTAij802XkgIXLJSZq5Qup1cSf_IfLIFNnSx/?imgmax=800)

























































